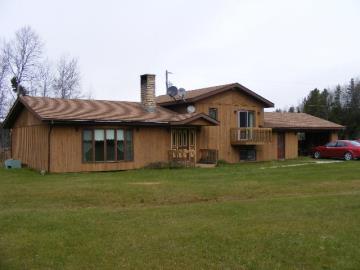|
|
 |
|
|
Visitor Number:
19,886,228 |
|
278 Wilson Lane, Dryden, ON
|
|
View All Pictures |

 |
|
 |
| $249,999 |
Site# 3263 |
Viewed: 21605 |
Map to Location |
| 807-220-2353 |
Type: Single Family |
Bedrooms: 3 |
| Acreage: 20 |
Bathrooms: 1 |
| danielwkurz@gmail.com |
Sq Ft: 1300 |
Age: |
|
|
|
|
|
278 Wilson Lane , Dryden
Custom built three level split, constructed in 1982, 20 acres, 9 miles from the town, Offering 1300sq ft sunken livingroom, hardwood floor, tyndall stone fireplace. Formal dining, Oak kitchen, Jenn Air built in appl. Three season sunroom. Lower level family room, hot tub, bar area. 26'x32' attached garage. 20'x24' storage building. Air source heat pump.List Price: $269,999
Address: 278 Wilson Lane off Ski Hill/North Rd
Legal: PCL 32747, SEC DKF; Part Lot 2, Concession1, Part 3, 23R4882, Britton
Lot Size: 20 acres +/-
Zoning: unorganized
Taxes: $790.33 (2014)
House Size: 1300 sq ft +/-
Style: 3 Level Split
Exterior Finish: Cedar Siding Roof Cover/Age: Asphalt shingles (2013)
Estimated Age: 1982
Foundation: PTW- Concrete floor
Window Style: Triple pane
Basement Size: 520 sq ft+/-+ crawl space
Heat/Cost: Air source Heat Pump Plumbing: copper
Panel: 200 Consumption: $2098.55 yr (2014)
H.W.T.: electric owned Garage: 26'x32' attached
Driveway: Black gravel
Septic System: Tank & field
Water System: 140' Drilled
1: 14' x 16' x irr
2: 10' x 12'
3: Office/Laundry8'x10'xirr
4: sunroom 7' x 15'
5:
Kitchen: 10' x 12'
Dining Room: 12' x 17'
Living Room: 14' x 21'
|
 |
 |
 |
|
Featured Properties
|
 |
|
|
 |
|