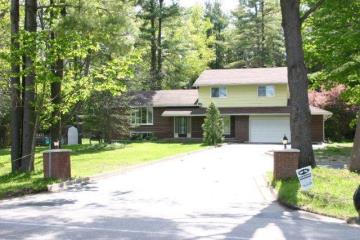 |
|
|
|
|
|
|
|
|
|
 |
|
|
Visitor Number:
19,839,988 |
|
84 Line 15 North, Orillia, ON
|
|
View All Pictures |

 |
|
 |
| $289,000 |
Site# 2791 |
Viewed: 5335 |
Map to Location |
| (705) 325-4003 |
Type: Single Family |
Bedrooms: 4 |
| Acreage: |
Bathrooms: 2 |
|
Sq Ft: 2200 |
Age: 48 |
|
|
|
|
|
Large well kept 4+1 bed house with garage & large private backyard in country setting. Immediate Occupancy
Approx 2200 sq ft total with approx 1600 sq ft main floor and 600 sq ft Finished Basement. Additional 600 sq ft of 5’6” height dry storage area.
Extra large garage offers plenty of 1 or 2 vehicle parking with lots of space left over for your tools
Large lot size 132' x 240' with Asphalt Driveway fully curbed with turnaround/extra parking and end of Driveway lighting on Brick Pillars
Easy access for both entering/exciting Hwy 11 with only 5 minutes drive from down town Orillia and 15 minutes to Barrie .
Main Floor:
Large Living Room
Formal Dining with great view overlooking backyard and forest behind.
Spacious Kitchen with large breakfast area and patio door access to back deck.
4 Steps down to large 12 x 30 foot Family Room with Washroom, garage access and more Patio Doors to backyard patio.
Front Foyer with access to both Living Room and Family room
Top Floor:
Large Master Bedroom
Bedrooms 2 and 3
Lots of Windows and closet space
3 Piece Bathroom
Basement:
Large Rec Room with Wood Burning air tight Fireplace.
4th bedroom
Laundry room
Office/Bedroom 5
Approx 600 sq ft of 5’6” height dry storage area
New water softener, pressure tank and pump
Approx 200 sq ft Interlocked covered patio at front of House and private deck / patio overlooking large backyard.
Immediate Occupancy Available
A must see, please call for appointment.
|
 |
 |
 |
|
Featured Properties
|
 |
|
|
 |
|